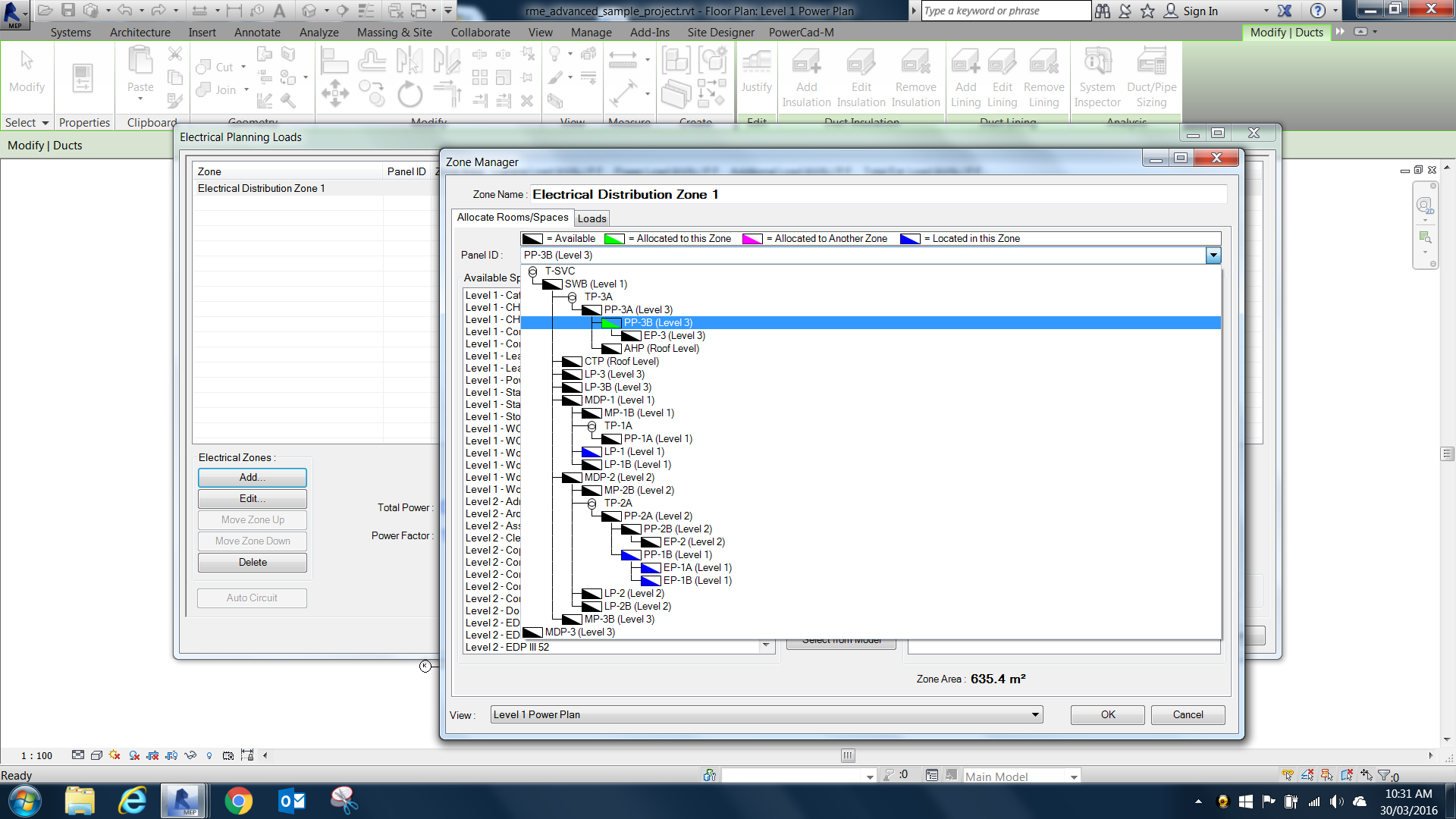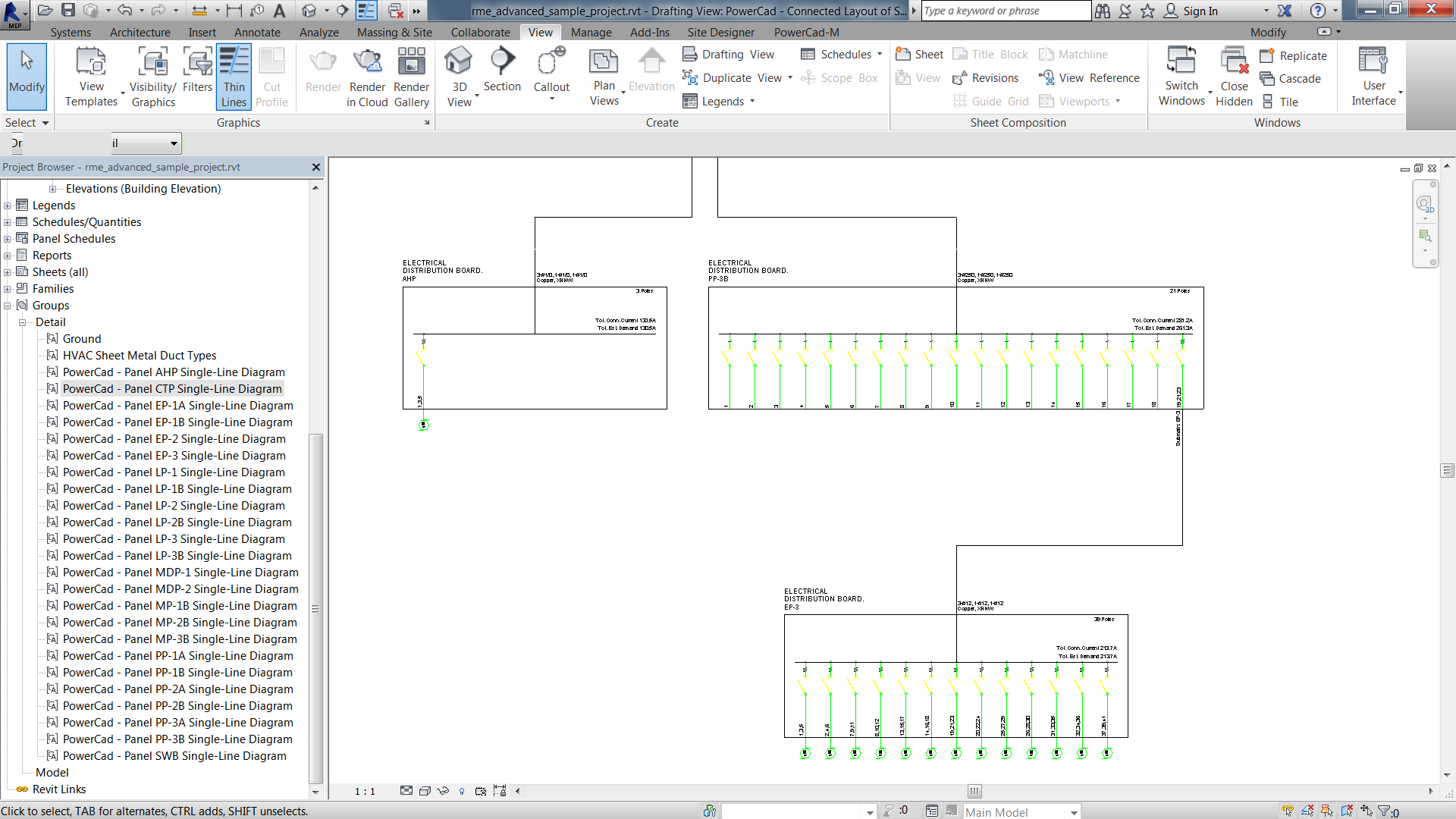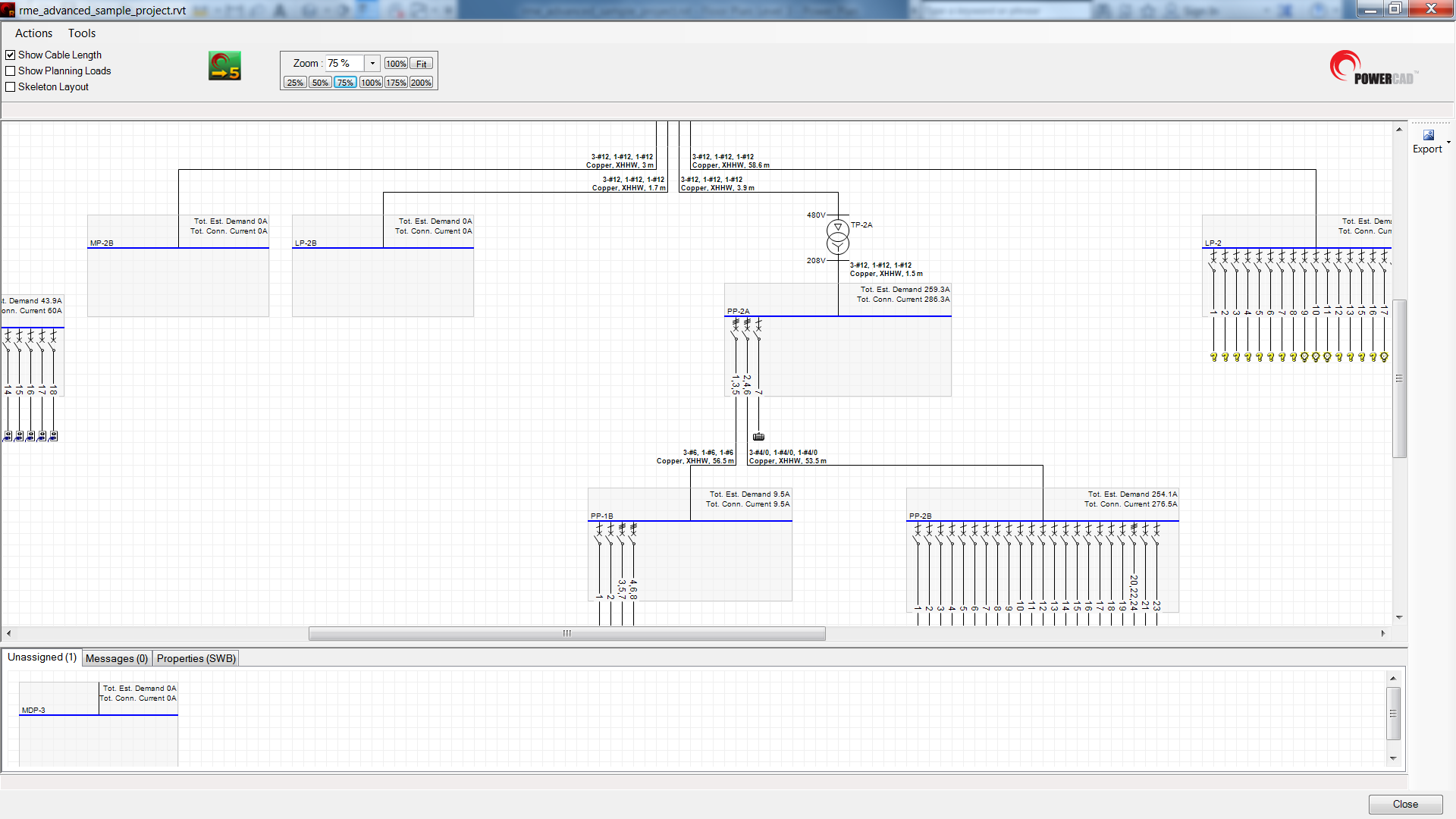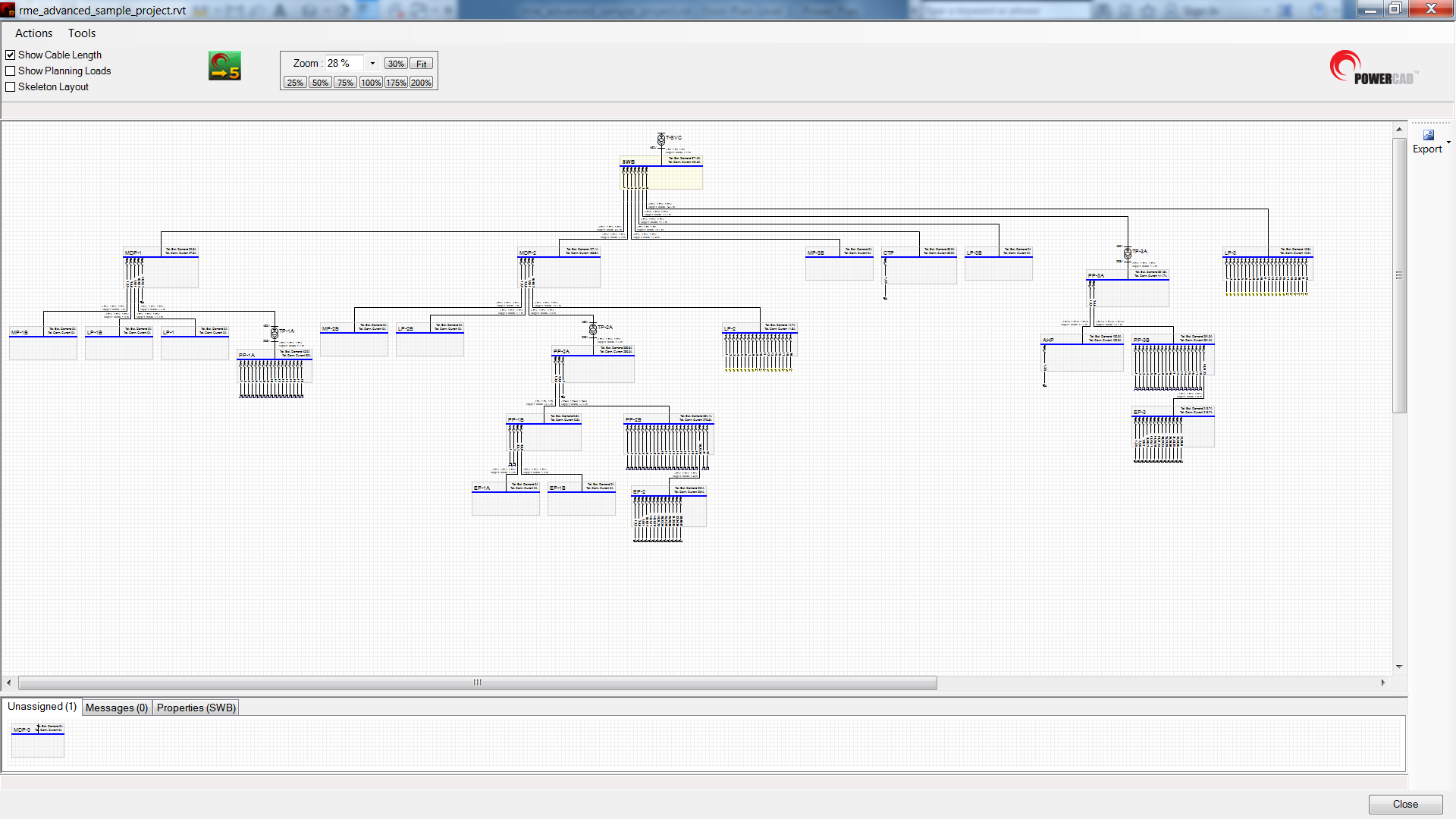
If you’re like most electrical engineers and designers, you want to build your electrical model with techniques not available in Revit MEP. Who really wants to review and make changes using text edits of BIM objects? Revit is a powerful visual building tool. And now PowerCad-M lets you take visual control of your electrical design too.
Maximize electrical modelling powers inside Revit MEP
PowerCad-M uses the BIM details captured in initial design stages. With simple drag and drop functions you can build and review your electrical design. Reduce needs for rework that appear expensively in later project construction and operations stages.
Discover how easy Revit MEP electrical design can be. Download a Free 14-day trial of PowerCad-M for yourself today.
Amplify your Revit command ribbon with the following power functions:
From Architectural Vision to Electrical Power Planning Details
Select either the architect’s Revit spaces or your own Revit rooms to create Electrical Distribution Zones. Assign panel boards to zones. Then, move zone-by-zone to review KVA loads and power factors. Quickly sum everything to understand the complete building electrical load. You’ll get early insights for estimating cable size and quantity of electrical boards.
Full Visual Editing of Your Electrical Distribution Network
After completing your Electrical Distribution Zones, then create a live 2D line diagram of your panel boards and their interconnections. At-a-glance, view the full electrical distribution network as a simplified skeleton or expand into a detailed layout. Now you can clearly see specs of all 3D electrical BIM objects allocated to the panel boards.
Rearrange your network. Drag and drop loads and panel boards to create the best power balance and optimized cable lengths. Find non-connected boards. Rename boards. You don’t have to text edit panel schedules inside the Revit property fields. PowerCad-M tracks and updates them for you.
Publish Single Line Diagram Construction Drawings
When you’re satisfied the design is correct, PowerCad-M will push the entire electrical system into a 2D schematic using symbol families and lines. In just a few clicks, export a Revit drafting view to be finalized into construction drawings.
Export to PowerCAD-5
Move the entire Electrical Distribution Network into your PowerCad-5 workspace. There you can complete detailed design requirements of adding circuit protection, analysing harmonics, sizing cables and transformers.
We understand there are many more uses for BIM electrical data. So PowerCad-M will also export your electrical network to an MS-Excel format for more raw work with your design data.
PowerCad is an Autodesk Authorized Developer.
You can trust you’re adding stable tools to your Revit MEP environment.
Download your Free 14-day PowerCad-M trial today.
IMPORTANT NOTE: You’re getting a full working version of PowerCad-M.
See for yourself. And finally bring visual BIM electrical design tools to Revit MEP.





Recent Comments